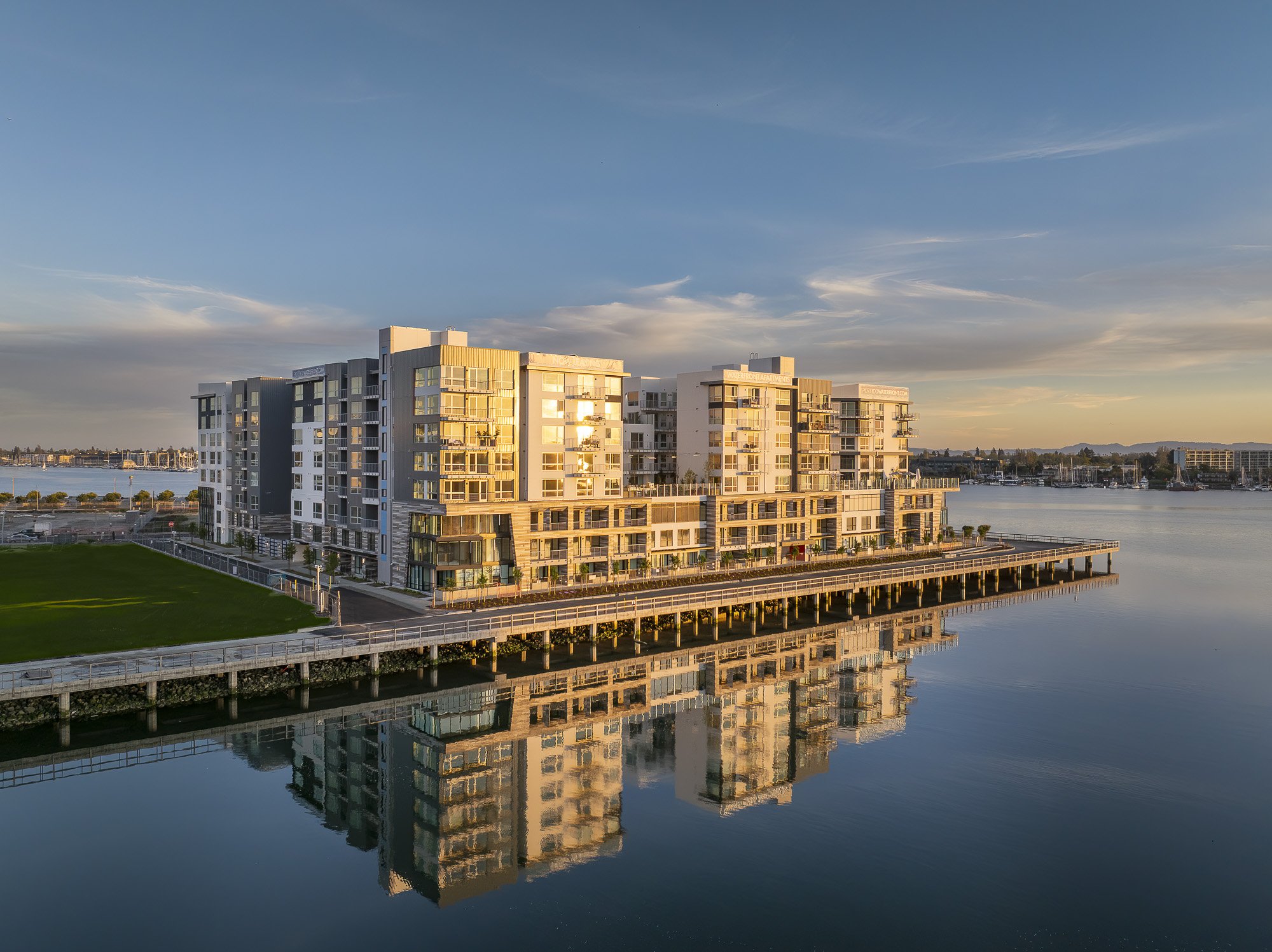Oakland Waterfront Parcel J

Developer: Oakland Waterfront Parcel J, LLC
Architect: Togawa Smith Martin, Inc
Units: 378
Square Footage: 417,466
Project Team: Don Wallis (Superintendent), Meagan Rice (Assistant Project Manager), Tyler Bole (Estimator), Amy Monroe (Accountant), Traci Benson (Compliance)
Completion Date: December 2023
The new residential units feature a combination of townhome, studio, one bedroom, two-bedroom and three-bedroom units. The building has been designed to provide residents with panoramic views of Clinton basin, Oakland estuary, shoreline park and the skylines of downtown San Francisco and Oakland. The building offers a fully amenitized design of over 7,000 sf of one and two-story amenity spaces that includes a clubhouse, gym, co-working space and lounge area. Outdoor amenities include three landscaped courtyards featuring a pool, spa, yoga deck, outdoor dining space, fireplaces, outdoor games, community garden and a roof deck with panoramic city views.






























































