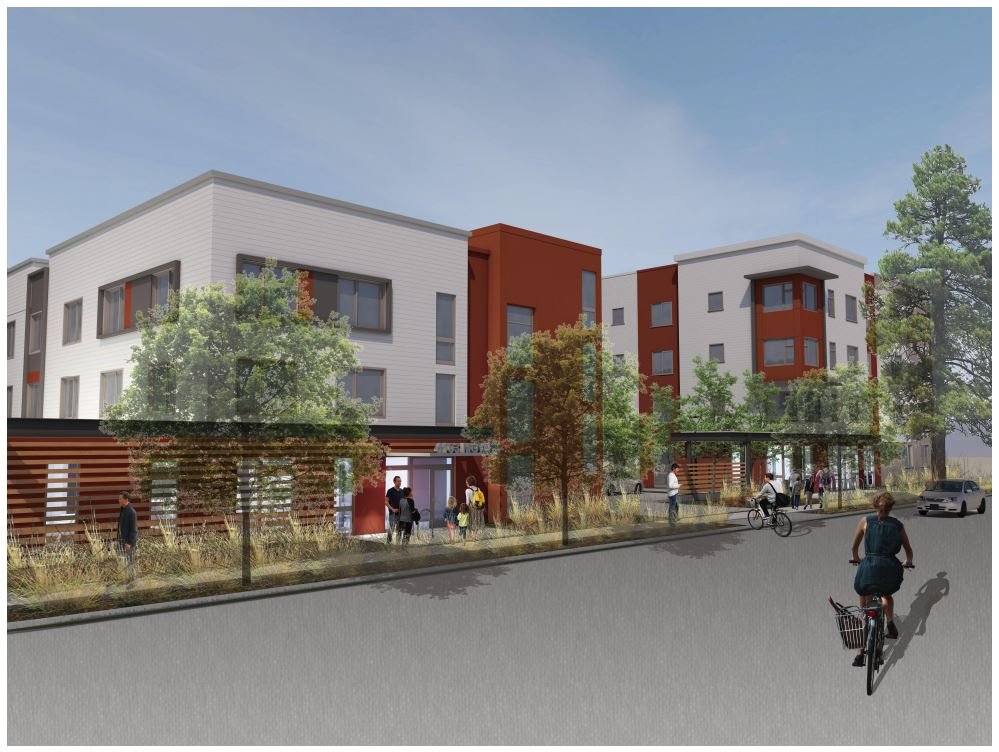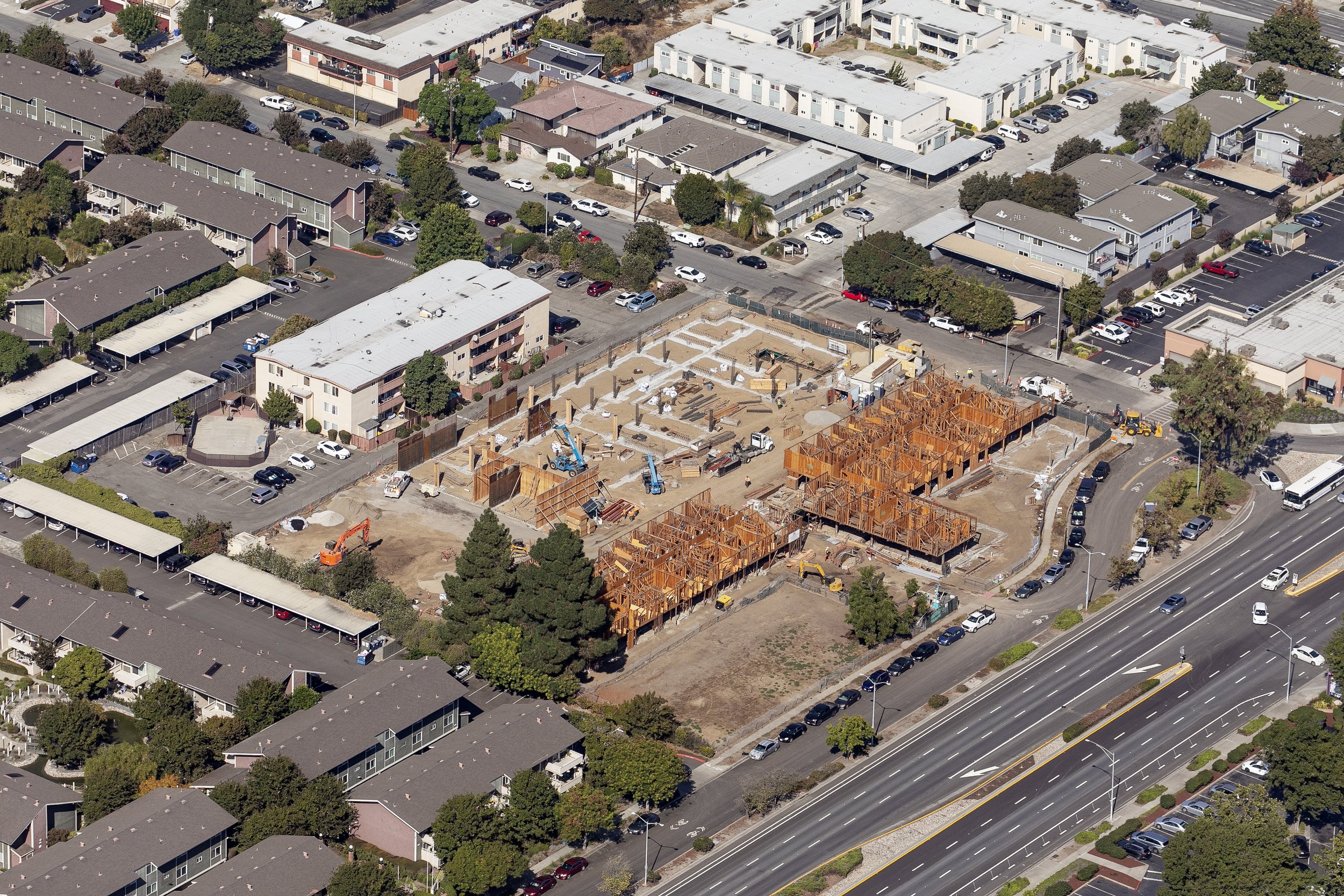Bell Street Gardens

Developer: Resources for Community Development
Architect: Van Meter Willams Pollack LLC
Units: 128
Square Footage: 125,204
Project Team: Tom Connor (Superintendent), Dragan Mastorovich (Superintendent), Jack Bowen (Project Manager), Sayed Ahmadi (Project Engineer), Tyler Bole (Estimator), Liaoming Sun (Estimator), Melissa Castro (Accountant), Traci Benson (Compliance)
Projected Completion Date: January 2025
Multifamily housing as two buildings, one new and one a substantial renovation. Serving specialty populations, including formerly homeless and disabled residents, subject to 811 funding. Shared amenities between two buildings, including two property managers and resident services offices. Building 1 is a substantial renovation and conversion of an existing two story motel including the addition of a third floor. Construction will be of Type V-A and will contain 79 units. Building 2 is an all new construction of a four story Type V-A building containing 49 units. Four permit sets: Site Plan; Building 1; Building 2; and off-site construction. Building 1 and Building 2 incorporate Site Plan by reference.


































































































