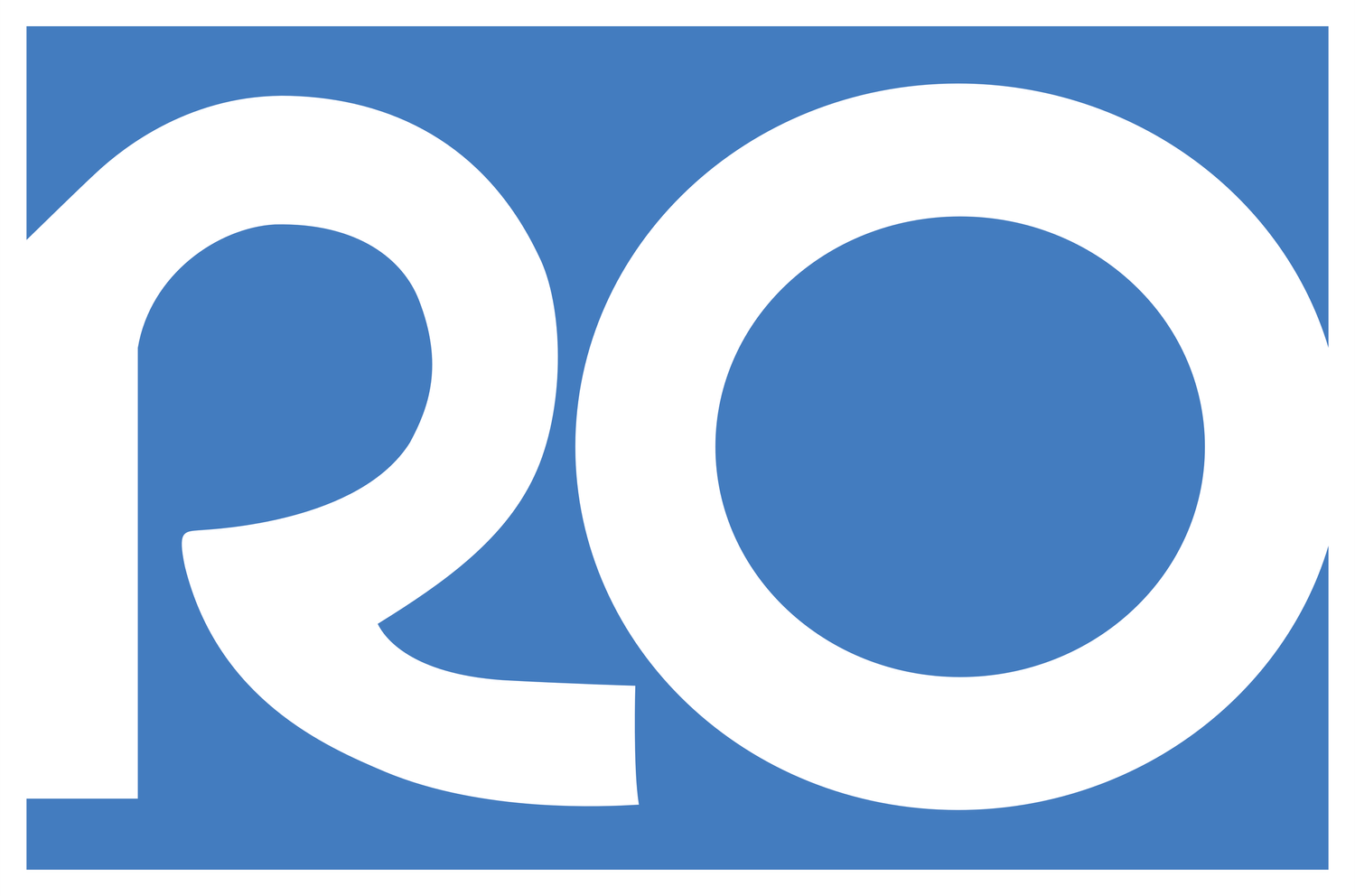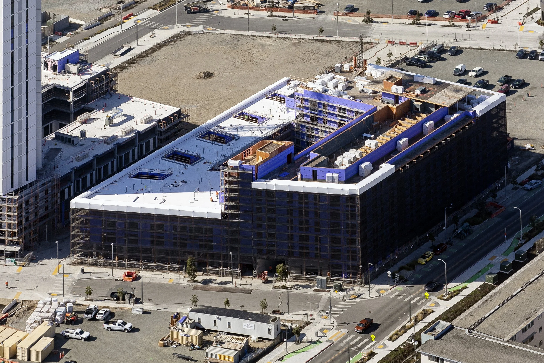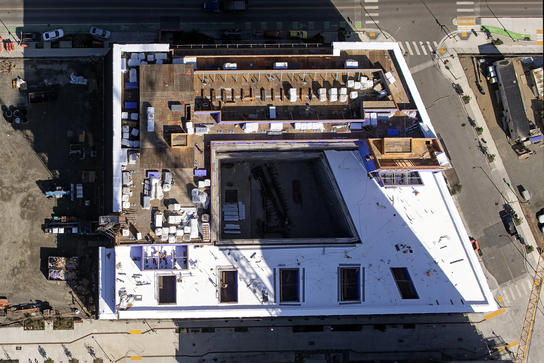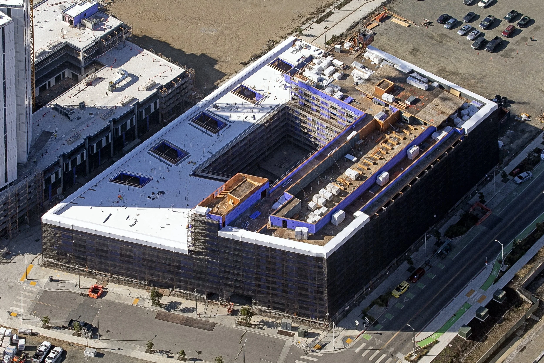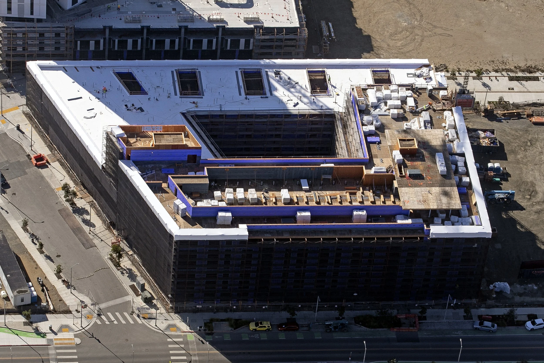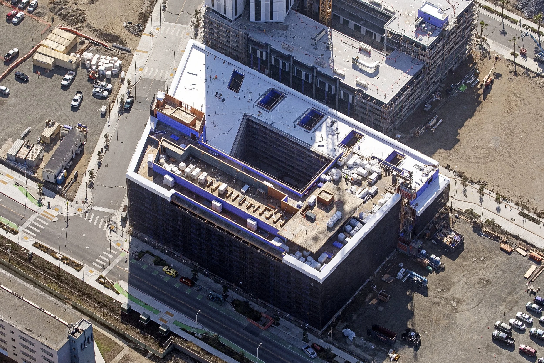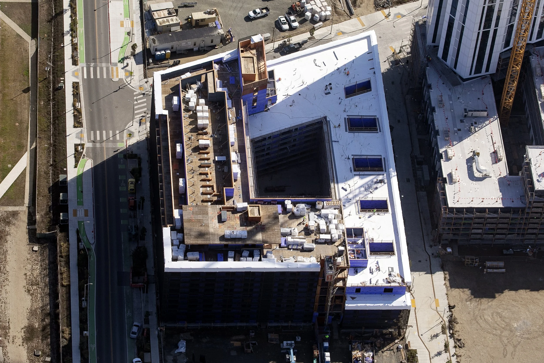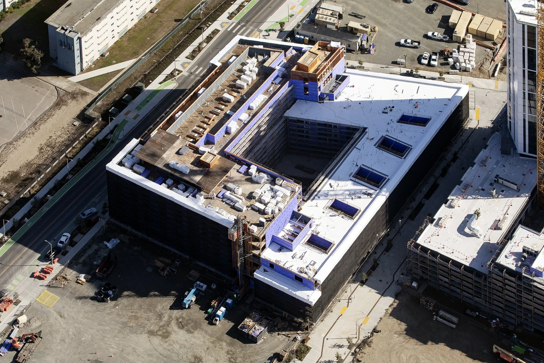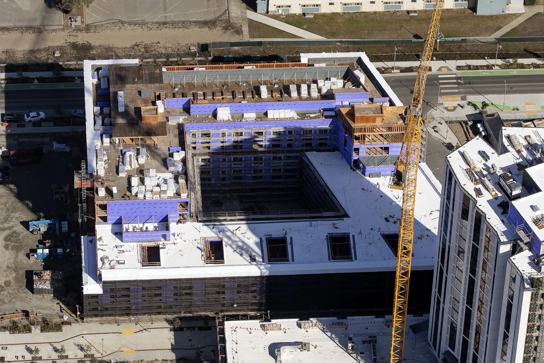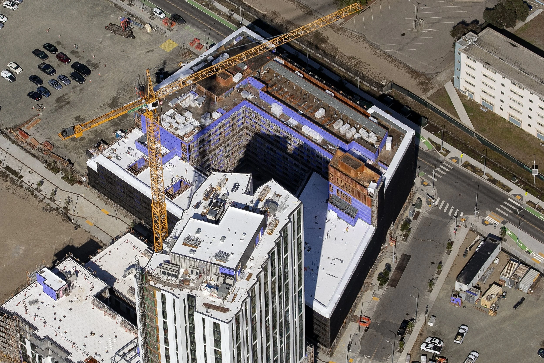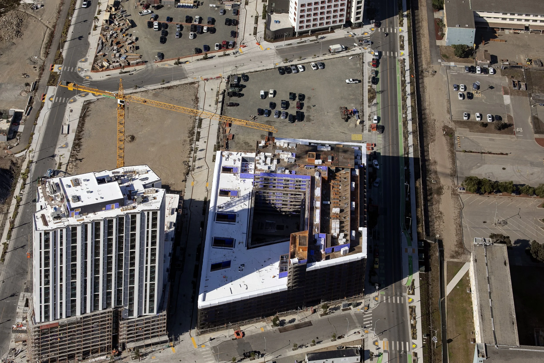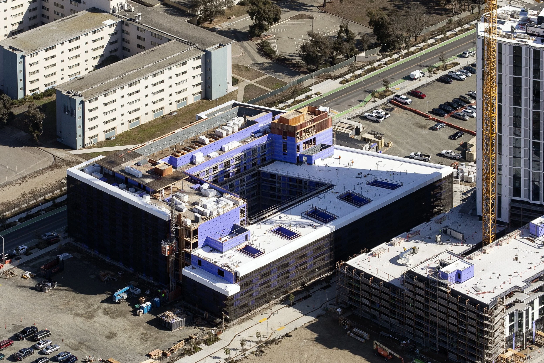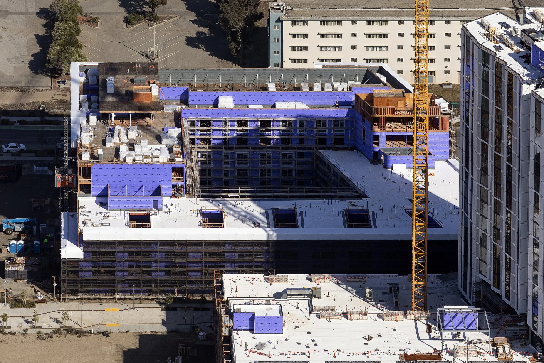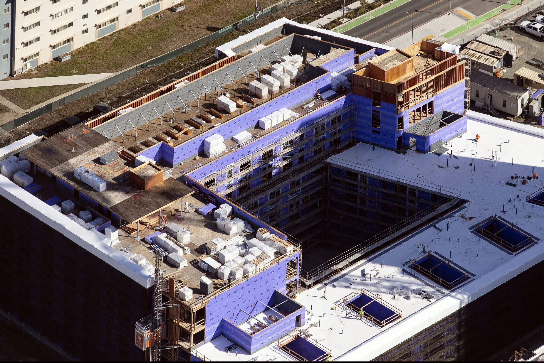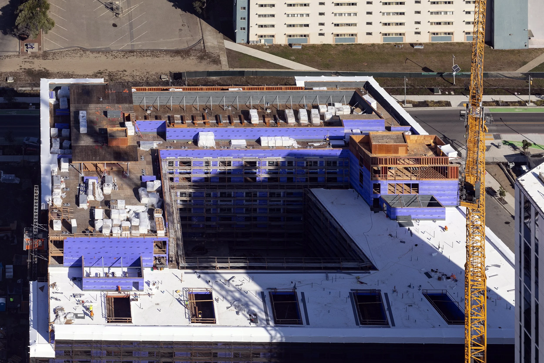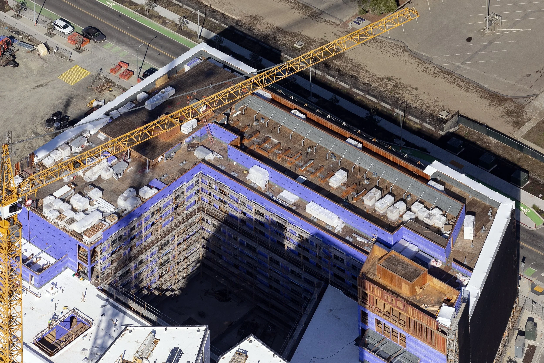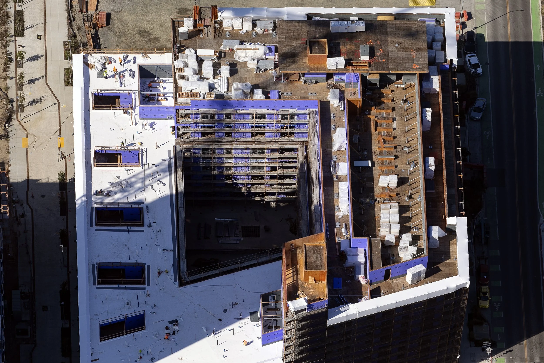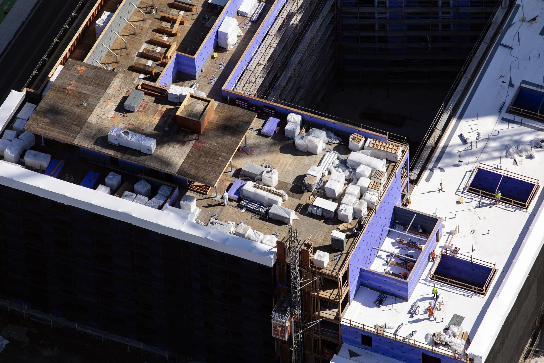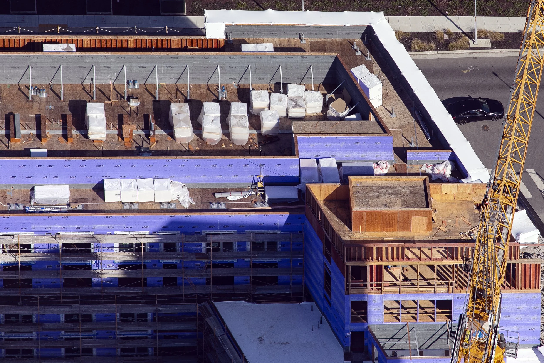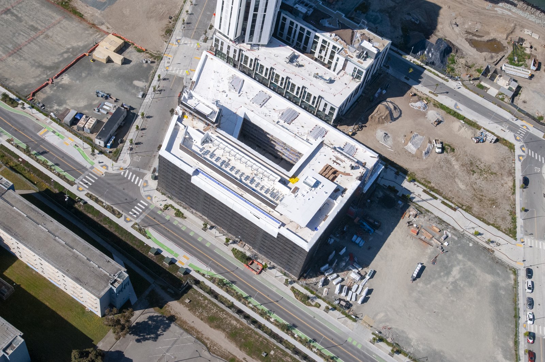Treasure Island Parcel C2.2
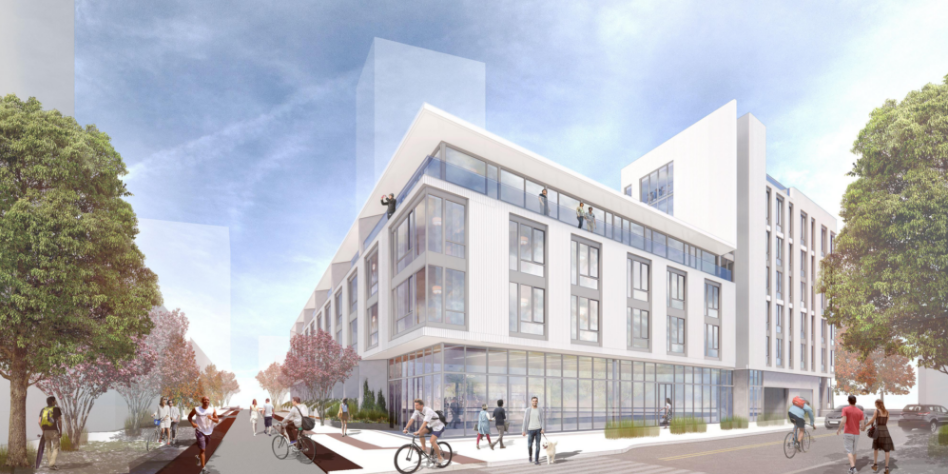
Developer: Lennar
Architect: Mark Cavagnero Associates
Units: 178
Square Footage: 223,760
Project Team: Jeff Miller (Project Manager), Rob Wallis (Superintendent), Bobby Peterson (Superintendent), Tyler Bole (Estimator), Siddharth Jadhav (Project Engineer)
Projected/Completion Date: July 2024
The Project is a 178-unit apartment community on 1.1 acres of land located on Treasure Island in San Francisco, CA. The 6-story building includes a basement and first floor that are Type I construction and floors 2-6 are Type III-A construction with 3 elevators in 2 banks. The subterranean parking garage includes bicycle and resident storage, building engineer space, trash facilities and utility rooms.
The community will include a co-working area, lounge, pet spa, fitness room, leasing office, small office management office, mail room / package delivery, courtyard and expansive rooftop deck with views of San Francisco Bay. The building also includes a +/- 1,700 sq. ft. retail space.
