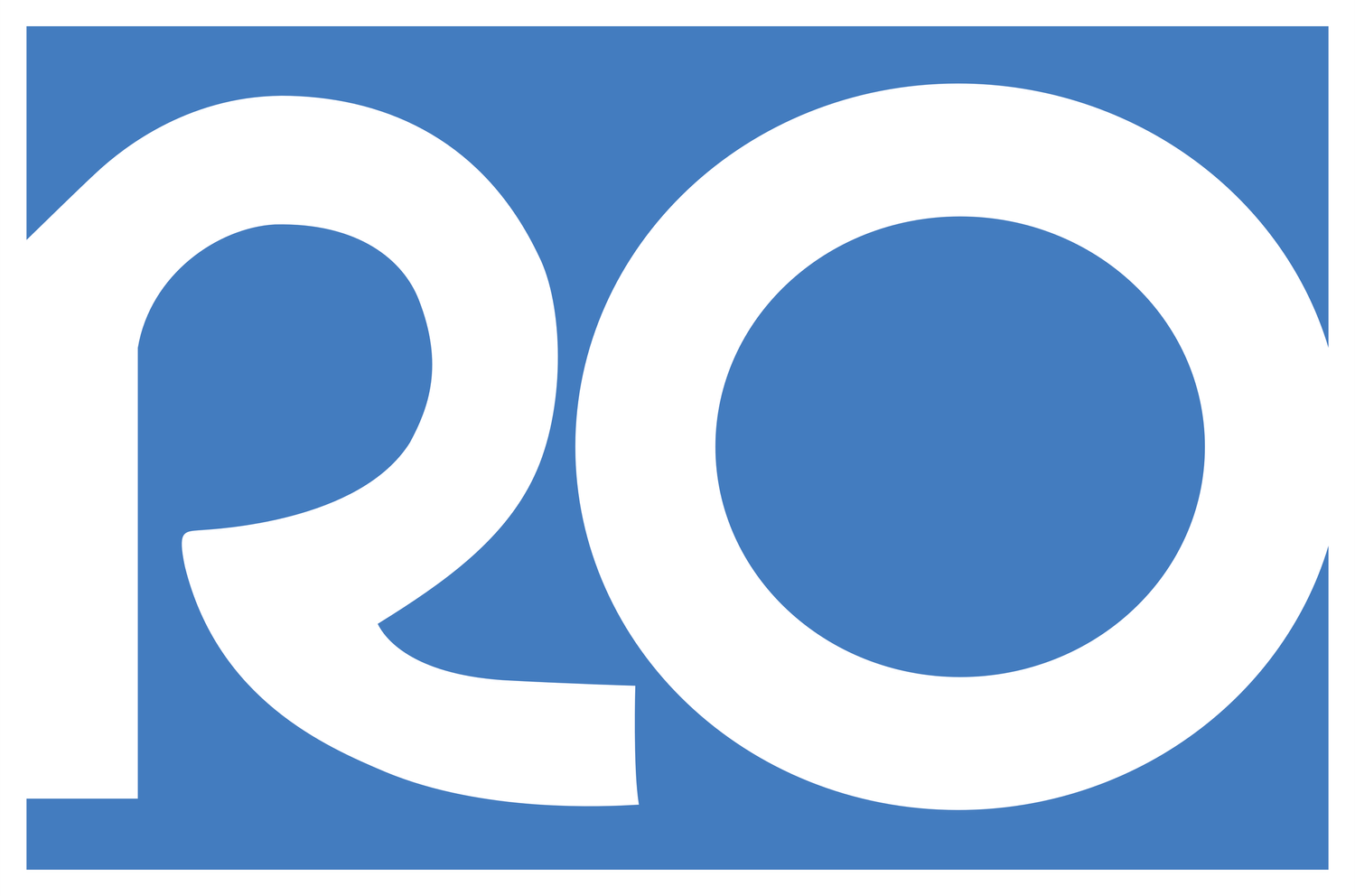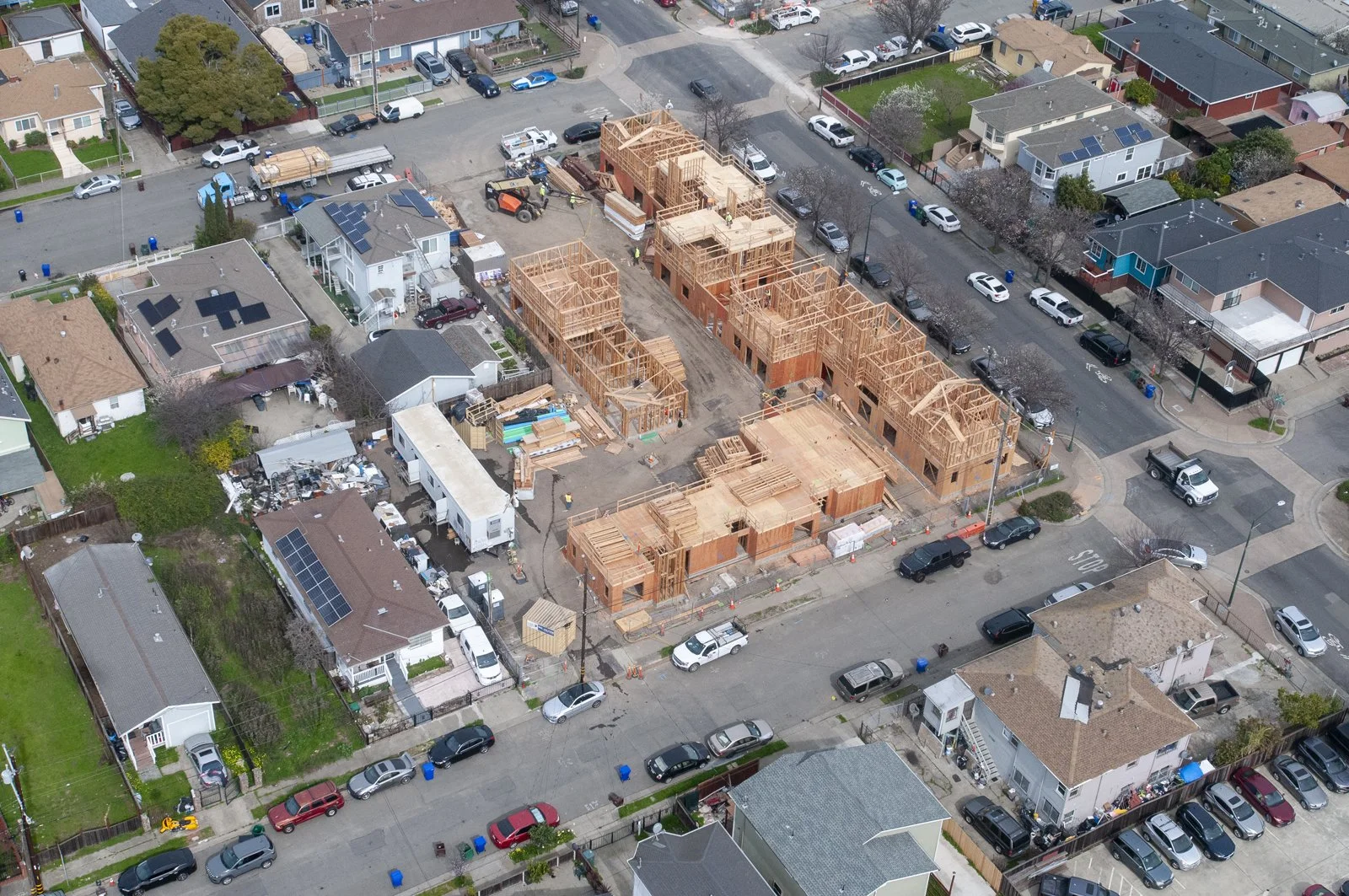Legacy Court

Developer: Eden Housing
Architect: Kodama Diseno Architects
Units: 43
Square Footage: 43,709
Project Team: Kamelia Soliman (Project Manager), Robert Blake (Estimator), Michelle Turner (Superintendent), Fernando Camargos (Project Engineer), Amy Monroe (Accountant), Tracy Cheffer (Compliance)
Projected/Completion Date: 11/17/2025
Three separate property sites with a total of 7 new 3-story townhouse buildings with total of 43 units (21 one-bedroom, 10 two-bedroom, and 12 three-bedroom). Existing properties are merged within each site: site 1 includes new buildings #1 and #2, site 2 includes buildings #3, #4, and #5, and site 3 includes buildings #6 and #7.
Also included are parking lots, landscaping, and community rooms. Project is privately funded for affordable multifamily housing to be applied under chapter 11a; accessible and mobility units that are voluntarily provided by the owner shall comply with applicable provisions of cbc chapter 11b; all remaining units to be adaptable.
















































