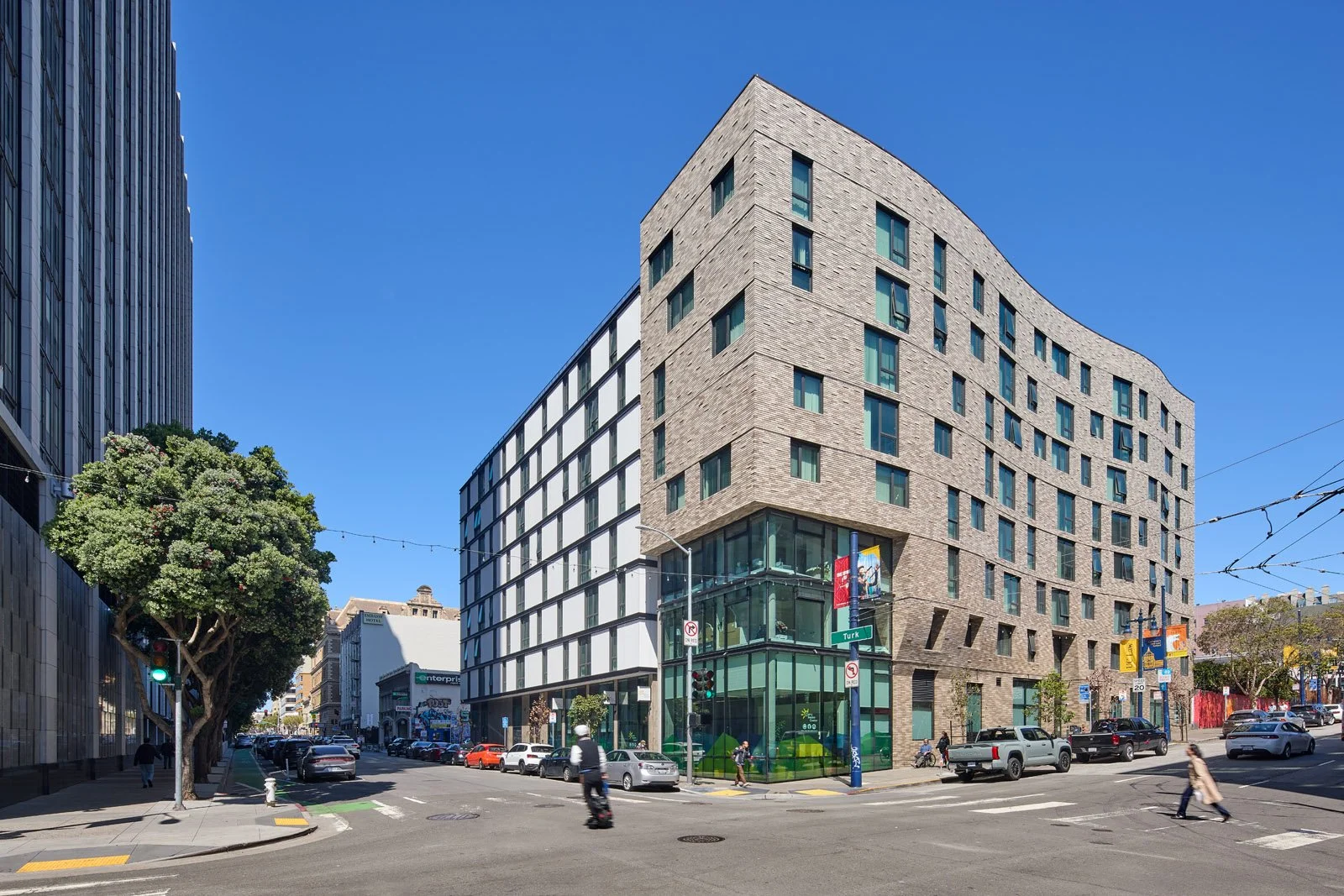500 Turk / 555 Larkin
Written By Brendan Radich

Developer: TNDC
Architect: David Baker Architects
Units: 108
Square Footage: 11,648
Project Team: Freddie Carter (Superintendent), Lewis Jernigan (Superintendent), Art Price (Assistant Superintendent), Mike Bingham (Project Manager), Kim Martin (Project Manager), Camilla Vance (Project Engineer), Tyler Bole (Estimator), Sharon Cornelius (Accountant), Traci Benson (Compliance)
Completion Date: October 2022
Eight-story affordable housing project with retail and community space on first floor, featuring a roof-top garden. 108 affordable housing units, Scope included demolition of the existing building.






















































